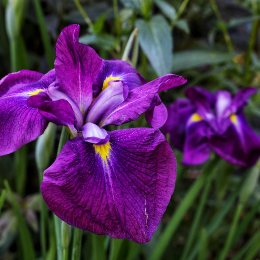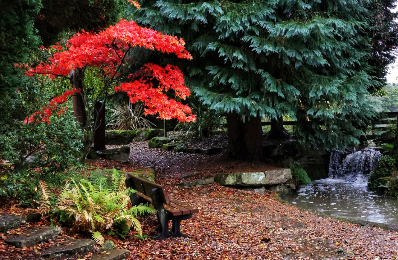Please note: The Craigtoun Cafe is open daily from 10 am. Seasonal Attractions will start running on Saturday 28th March.

General George Melville of Strathkinness built the first Mount Melville House in the late 18th century and commissioned landscaping of the surrounding estate land, including the planting of 230 trees, many of which still stand today. For example, the giant Turkey Oak near the cafe whose girth of 4.87m qualifies its entry in the Woodland Trust’s Inventory of Ancient Trees.
In 1901, the second owner of the Mount Melville Estate, Dr James Younger, commissioned architect Paul W. Waterhouse to design a new mansion house and to further landscape the park. Waterhouse introduced formal built structures to the park, including formal gardens, the Walled Garden, Cypress Avenue, Rose Garden, Italian Garden and a Temple (demolished in 1966). The style of these structures are familiar to St Andrews local people and visitors because Waterhouse also designed the University Union, St Regulus Club and the Younger Hall.
In 1920, Waterhouse was commissioned to carry out further work on the gardens, including the addition of the two connected lakes and the Dutch Village. The lakes were probably a picturesque way to meet a new insurance requirement for a ready supply of water in case of fire at the mansion house. The Japanese Garden sits in the shaded area between the two lakes.
In 1947, the gardens and house were sold by the Younger Family to Fife County Council for £25,000. The Council designated the gardens Craigtoun Country Park and the mansion house became the local maternity hospital, separate from the park. The park was opened to the public and quickly became a significant tourist destination. Regular visitors to the park often refer to the spectacular displays of bedding plants created by Fife Council’s gardeners in the glasshouses - a favourite spot to shelter on rainy days. The gardeners also provided educational opportunities for children and would happily offer expert advice to amateur gardeners.
Successive Head Gardeners have developed areas of the garden and the plantings we see today
include:
Exotic and specialist plants sourced from plant collector Michael Wickenden of Cally Gardens by
Gatehouse of Fleet . You will see these plants in the Walled Garden and Rose Garden.
Craigtoun is proud to house a Natural Heritage National Collection of Siberian Iris awarded RHS AGM. The best time to visit these plants in flower is late May to early June.
The Walled Garden and its summerhouse are situated at the East side of the Park. The garden is likely to have first been established in the late 18th century and the summerhouse added in the early 19th century. Both are listed buildings. The garden would have had a significant role in providing fruit and vegetables to the mansion house. Unfortunately, we know little about how the Craigtoun walled garden was used in the past but, in common with other mansion houses, the garden is likely to have had a mix of orchard, vegetable beds and glasshouses.
The present day Walled Garden features:

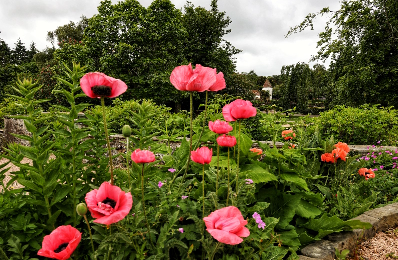


Within the historic Walled Garden of Craigtoun Country Park lies a magnificent collection of Iris Siberian cvs. (with the RHS AGM). The collection was originally planted by Pamela Ferns, Head Gardener, when the park was run and maintained by Fife Council. Pamela applied for Plant Heritage National Collection status in 2009 (awarded in 2010), with two collections of Siberian Iris.
Fife Council removed all gardeners from the park in 2020, and the Iris Collection was then left untended and overgrown. In the past few years, volunteer gardeners at Craigtoun County Park have worked hard to restore a Plant Heritage National Collection of Siberian Iris. Their efforts were recognized in 2021 when they were awarded new collection status of Iris Siberian cvs. with RHS AGM. Additionally, they are trying to locate, propagate, and replant over 130 cultivars that were originally known to have been planted in the Walled Garden.
The Cypress Avenue was designed in 1901 by Paul W. Waterhouse, the architect for the second Mount Melville House (which can be seen from the boundary of the park). The walk begins at the North End, through the B listed formal archway and down through stately cypress trees to the C listed Italian Wellhead.
The walk gives us a sense of the ambition of the Victorians. The saplings they planted at the turn of the 20th century are now stately mature trees.
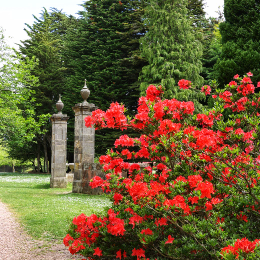
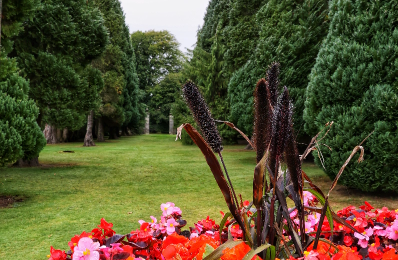
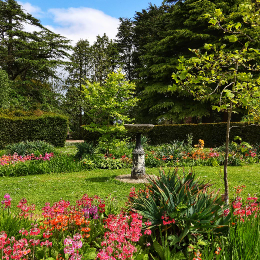
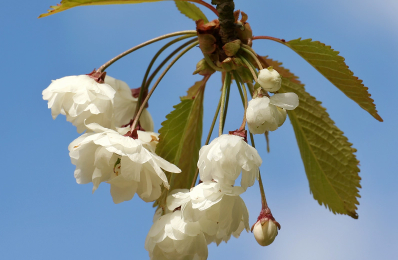
Another of Paul W Waterhouse’s designs, created to complement the architecture of Mount Melville House, the (former) rose garden is a quiet contemplative space.
The garden no longer houses roses and is currently being redesigned as a safe space for children and adults who may need a quieter area within the park. The garden is enclosed by high hedges making it a secure area where younger children can have a bit of freedom without wandering too far. It also has a gazebo, interactive activities and, thanks to a joint venture between Fife Health and Social Care Partnership and Enable, communication/chat/core boards to help children with specific communication needs.
Another B listed structure designed by Paul W Waterhouse, architect of the second Mount Melville House. This garden comprises a formal built structure of classical screen wall and balustrade. Three alcoves in the screen wall are thought to have contained statuary.
The four rectangular beds are currently under renovation to better reflect an Italian style of planting and to compliment the current planting in the circular bed which contains mass planted lavender and a bay tree.
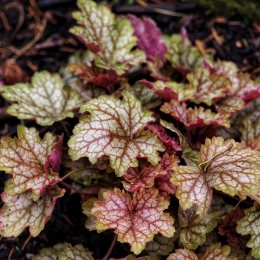
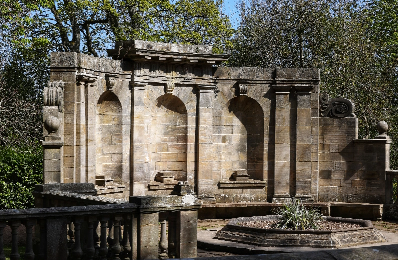
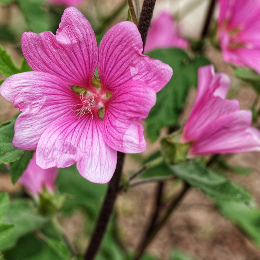

The Tranquillity Garden is in a small area beside the Park Lodge where exotic birds and small animals used to be kept and is now designated as an area used by local charitable community groups.
Local community group, Options in Life, who promote continued education, training and work experience for people with disabilities, did a fantastic job clearing out the bottom bays to make them useable.
The Sunshine Kitchen, who provide volunteer work opportunities for young adults with lifelong neurological conditions, now grow fruit and vegetables in that area which are then often served in the park café or sold at the local farmer’s market.
The Royal Burgh of St Andrews Community Council kindly sponsored the plinth and bowl in the area behind the gazebo.
The Japanese Garden is nestled in a shaded area alongside the stream below the lower pond. It has recently undergone a three-year renovation, made possible by a generous donation from a local family. A new Japanese-style entrance and hard landscaping have been constructed and new plantings, more aligned with a traditional Japanese garden, have been added.
At the heart of the garden stands the remains of a Walter Macfarlane & Co. drinking fountain, originally cast at the Saracen Foundry in Possilpark, Glasgow. This cool and tranquil garden is particularly inviting for relaxation on a hot day.
